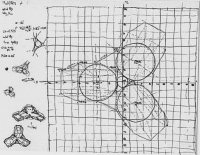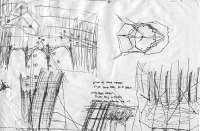ONLINE GALLERY
Sketches: Mitard Building project
|
The Mitard Building is a longterm independent project of mine, in parallel with a book
I am writing; this building is the setting for much of this science fiction story's
action. These sketches explore my ideas for the lobby, exterior design at the base, and the surrounding park. |
| . |
Lobby Floor Design Click on the thumbnail here to view the sketch at full size: 
|
. |
![]()
![]()
