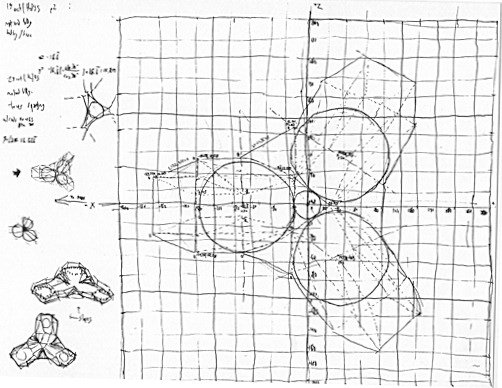| . | |

| Top left |
Notes and calculations
|
|---|
| Left |
Concept sketches
|
|---|
| Bottom left |
Concept sketches elaborated;
Slope of floor begins to show
|
|---|
| Right |
Careful sketch of floor "facets" in relation to
walls, tower bases.
Entry is left; this area was used to create a
computer model.
|
|---|
|
| . |
![]()
![]()
![]()
![]()